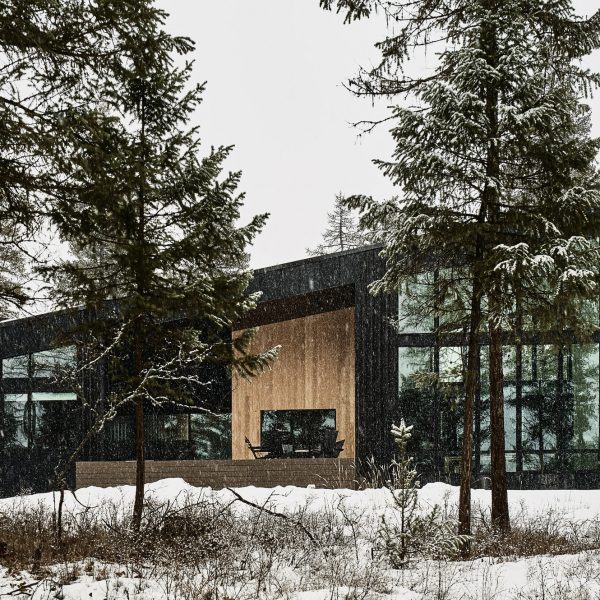The Ranch Mine, an architecture studio known for its innovative and striking designs, has recently completed Shadow Box, a holiday home located in northwest Montana. Situated in Whitefish, near Glacier National Park, the house stands out with its angled forms clad in black metal, creating a stark contrast against the surrounding landscape of pine forests and crystal-clear rivers.
Designed as a nature retreat for a family of five from southern California, Shadow Box embodies a sense of modern luxury meeting natural splendor. The area’s landforms inspired the home’s massing, which consists of two offset bars with angled roofs. The silhouette of the house captures the essence of the crisscrossing mountains found in Glacier National Park, creating a timeless and harmonious connection with the environment.
The exterior of Shadow Box is wrapped in standing-seam metal siding with varying rib patterns, resembling the ridges and furrows found on tree bark. The black color of the cladding mirrors the shadows cast by the surrounding forest, enhancing the home’s crisp and contemporary form. Inside the 3,488-square-foot dwelling, airy rooms and earthy finishes create a warm and inviting atmosphere.
The primary bedroom features walls painted black, adding a touch of sophistication to the interior. The great room boasts a high ceiling and tall windows that offer immersive views of the landscape, creating a snow-globe-like effect in the winter. Oak flooring and tongue-and-groove hemlock wall paneling add a natural and timeless touch to the space.
In response to the threat of forest fires in the area, the design of Shadow Box incorporates features to help the home withstand potential wildfires. Non-combustible metal cladding, WUI-compliant decking, and a Class A metal roof assembly are just some of the measures taken to ensure the safety and resilience of the house. The team also cleared out fire hazards around the property to create defensible space, further reducing the risk of fire damage.
Shadow Box also includes a sheltered patio with a sauna, sunken hot tub, and fire pit, providing a comfortable outdoor space for all seasons. The thoughtful design and attention to detail in Shadow Box showcase The Ranch Mine’s commitment to creating unique and sustainable architecture that harmonizes with its natural surroundings.
Other notable projects by The Ranch Mine include a house in northern Arizona with a steel-clad lookout tower and a Phoenix dwelling featuring breeze-block walls and a roof cutout for a palm tree. With a focus on innovative design solutions and a deep respect for the environment, The Ranch Mine continues to push the boundaries of modern architecture.
Photography for Shadow Box is by Dan Ryan Studio, capturing the beauty and essence of the holiday home in its natural setting. The collaborative effort of The Ranch Mine, Wood Roots Construction, and The Lifestyled Co has resulted in a stunning and functional retreat that seamlessly blends modern design with the rugged beauty of Montana’s landscape.

